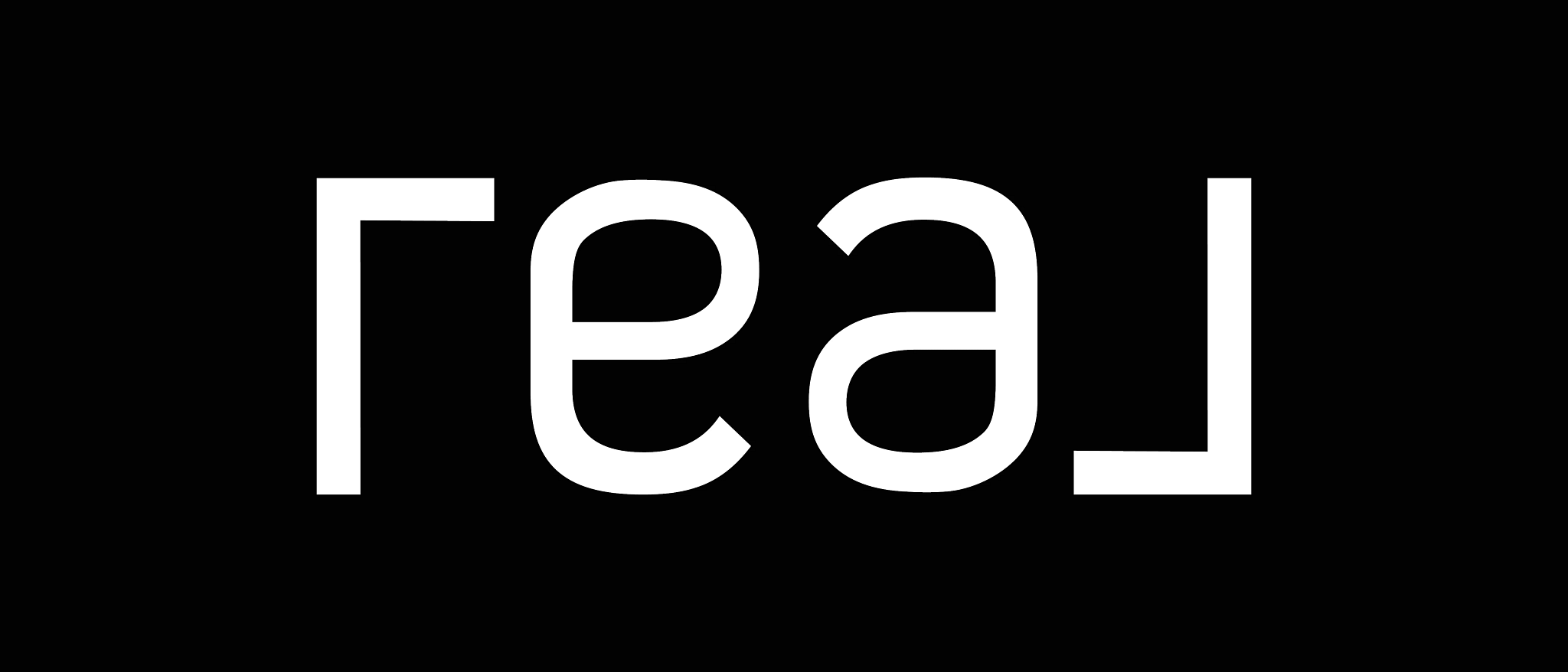5 Beds
5 Baths
4,236 SqFt
5 Beds
5 Baths
4,236 SqFt
OPEN HOUSE
Sat May 31, 12:00pm - 2:00pm
Key Details
Property Type Single Family Home
Sub Type Single Family Residence
Listing Status Coming Soon
Purchase Type For Sale
Square Footage 4,236 sqft
Price per Sqft $171
Subdivision Sunset Pond 2Nd Add
MLS Listing ID 6721982
Bedrooms 5
Full Baths 2
Half Baths 2
Three Quarter Bath 1
Year Built 2000
Annual Tax Amount $8,008
Tax Year 2025
Contingent None
Lot Size 5.560 Acres
Acres 5.56
Lot Dimensions N450x615x263x696
Property Sub-Type Single Family Residence
Property Description
Here is one to put on your watch list! This walkout rambler offers an open concept floor plan and many updates throughout that will be sure to impress. The perfect opportunity for a growing family and/or home business/hobbyist. Sellers have added an addition to the back of the home in 2020, creating approximately 1,250 more sq ft of living space. It offers newer windows, newer roof and siding (5-7 yrs), new furnace and A/C (2024), new pressure tank for well (2023), new water heater (2023), new irrigation system, new granite tops and new flooring. It features 5 BRs, 5 BAs, vaulted main level, open rails to the lower level, main floor laundry and a fully finished lower level to accommodate all your entertaining needs. You will find all the upgrades including ceramic tile, luxurious baths, gleaming wood floors, stainless steel appliances and decorative wall accents. In addition to all of this, there is access to the garage from the lower level plus a side entrance leading to the front. A great option for the in-home entrepreneur. A welcoming entrance leads you into this private setting with no backyard neighbors, an abundance of mature trees and a spectacular panoramic view. More photos to follow.
Location
State MN
County Anoka
Zoning Residential-Single Family
Rooms
Basement Finished, Full, Walkout
Dining Room Breakfast Bar, Kitchen/Dining Room, Living/Dining Room
Interior
Heating Forced Air
Cooling Central Air
Fireplaces Number 1
Fireplaces Type Gas
Fireplace Yes
Appliance Dishwasher, Microwave, Range, Refrigerator, Water Softener Owned
Exterior
Parking Features Attached Garage, Asphalt, Garage Door Opener, Heated Garage, Insulated Garage
Garage Spaces 3.0
Fence None
Pool None
Waterfront Description Pond
Roof Type Asphalt
Building
Lot Description Irregular Lot, Many Trees
Story One
Foundation 2168
Sewer Private Sewer
Water Private, Well
Level or Stories One
Structure Type Brick/Stone,Vinyl Siding
New Construction false
Schools
School District Centennial
"My job is to find and attract mastery-based agents to the office, protect the culture, and make sure everyone is happy! "
3609 Shepherd Hills Drive, Bloomington, Minnesota, 55431, USA



