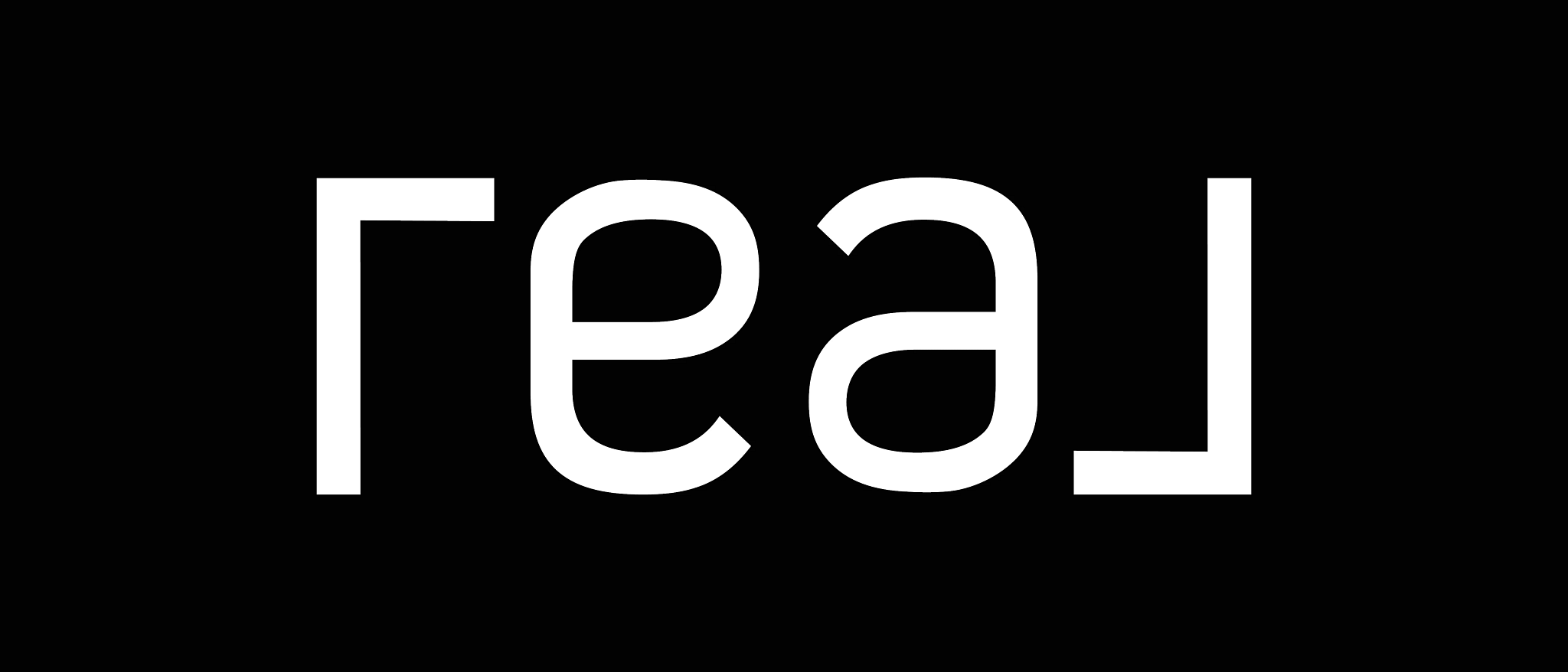3 Beds
2 Baths
1,679 SqFt
3 Beds
2 Baths
1,679 SqFt
Key Details
Property Type Single Family Home
Sub Type Single Family Residence
Listing Status Active
Purchase Type For Sale
Square Footage 1,679 sqft
Price per Sqft $297
Subdivision Northland Heights
MLS Listing ID 6739995
Bedrooms 3
Full Baths 1
Three Quarter Bath 1
Year Built 2025
Annual Tax Amount $816
Tax Year 2025
Contingent None
Lot Size 0.320 Acres
Acres 0.32
Lot Dimensions 131x154x59x158
Property Sub-Type Single Family Residence
Property Description
Relax in the inviting living room centered around a stunning electric fireplace with stone surround. A full second bathroom offers convenience for guests. The spacious owner's suite is a true retreat, featuring a private en-suite with a roll-in tiled shower, custom dual-sink vanity, and a large walk-in closet. The laundry room is fully equipped with a sink, cabinetry, and washer/dryer. Exterior highlights include steel siding with stone accents, a concrete driveway, in-ground sprinkler system, and a seeded/landscaped yard. This home combines high-end finishes with functional design—schedule your showing today!
Location
State MN
County Stearns
Zoning Residential-Single Family
Rooms
Basement None
Interior
Heating Forced Air
Cooling Central Air
Fireplaces Number 1
Fireplaces Type Electric, Living Room, Stone
Fireplace Yes
Appliance Air-To-Air Exchanger, Dishwasher, Dryer, Microwave, Range, Refrigerator, Washer, Water Softener Owned
Exterior
Parking Features Attached Garage, Concrete, Floor Drain, Garage Door Opener, Insulated Garage
Garage Spaces 3.0
Roof Type Age 8 Years or Less,Architectural Shingle,Asphalt
Building
Story One
Foundation 1679
Sewer City Sewer/Connected
Water City Water/Connected
Level or Stories One
Structure Type Brick/Stone,Steel Siding
New Construction true
Schools
School District St. Cloud
"My job is to find and attract mastery-based agents to the office, protect the culture, and make sure everyone is happy! "
3609 Shepherd Hills Drive, Bloomington, Minnesota, 55431, USA





