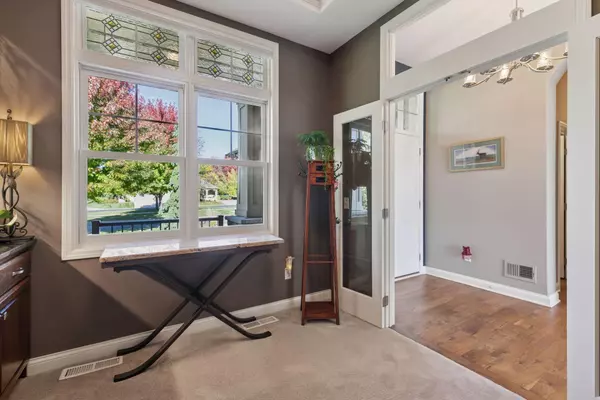
3 Beds
3 Baths
2,842 SqFt
3 Beds
3 Baths
2,842 SqFt
Key Details
Property Type Townhouse
Sub Type Townhouse Side x Side
Listing Status Active
Purchase Type For Sale
Square Footage 2,842 sqft
Price per Sqft $249
Subdivision Bellante
MLS Listing ID 6802474
Bedrooms 3
Full Baths 1
Half Baths 1
Three Quarter Bath 1
HOA Fees $633/mo
Year Built 2013
Annual Tax Amount $7,494
Tax Year 2025
Contingent None
Lot Size 5,662 Sqft
Acres 0.13
Lot Dimensions 71x105x40x100
Property Sub-Type Townhouse Side x Side
Property Description
Location
State MN
County Dakota
Zoning Residential-Single Family
Rooms
Basement Drain Tiled, Drainage System, Finished, Storage Space, Sump Basket, Sump Pump, Walkout
Dining Room Informal Dining Room, Kitchen/Dining Room
Interior
Heating Forced Air
Cooling Central Air
Fireplaces Number 2
Fireplaces Type Family Room, Full Masonry, Living Room
Fireplace Yes
Appliance Air-To-Air Exchanger, Cooktop, Dishwasher, Disposal, Dryer, Electric Water Heater, Exhaust Fan, Humidifier, Microwave, Refrigerator, Stainless Steel Appliances, Washer, Water Softener Rented, Wine Cooler
Exterior
Parking Features Attached Garage, Concrete, Garage Door Opener
Garage Spaces 2.0
Fence None
Roof Type Age 8 Years or Less,Asphalt
Building
Story One
Foundation 1642
Sewer City Sewer/Connected
Water City Water/Connected
Level or Stories One
Structure Type Brick/Stone,Fiber Cement,Fiber Board,Shake Siding
New Construction false
Schools
School District Lakeville
Others
HOA Fee Include Hazard Insurance,Lawn Care,Maintenance Grounds,Professional Mgmt,Trash,Snow Removal
Restrictions Mandatory Owners Assoc,Pets - Cats Allowed,Pets - Dogs Allowed,Pets - Weight/Height Limit

"My job is to find and attract mastery-based agents to the office, protect the culture, and make sure everyone is happy! "
3609 Shepherd Hills Drive, Bloomington, Minnesota, 55431, USA






