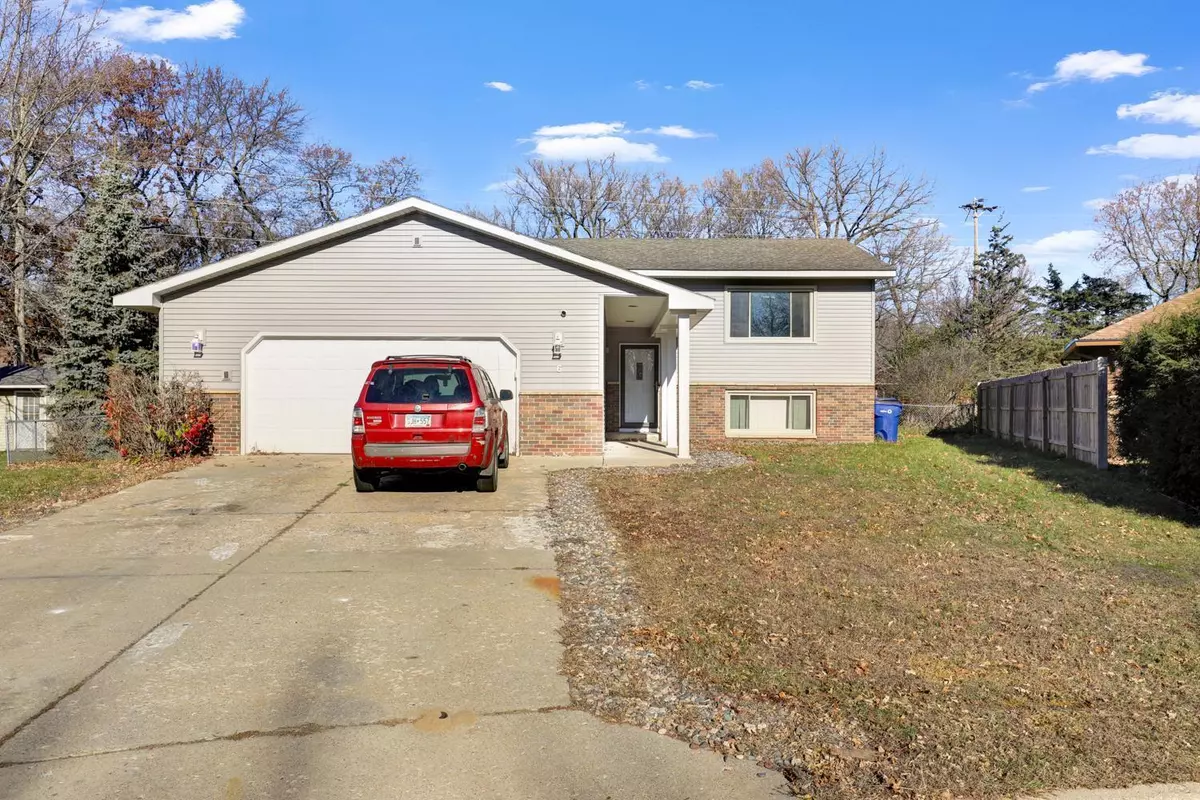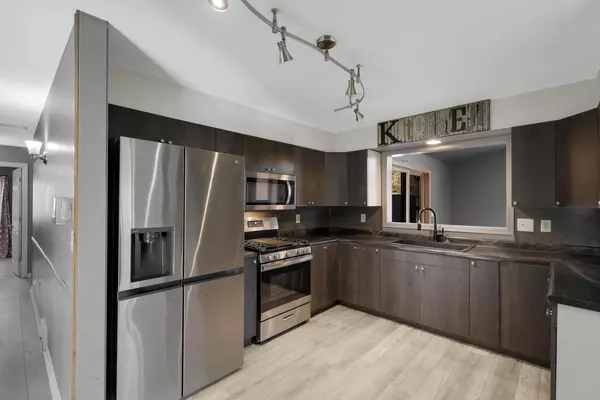
7 Beds
4 Baths
3,048 SqFt
7 Beds
4 Baths
3,048 SqFt
Key Details
Property Type Single Family Home
Sub Type Single Family Residence
Listing Status Active
Purchase Type For Sale
Square Footage 3,048 sqft
Price per Sqft $111
MLS Listing ID 6728362
Bedrooms 7
Full Baths 2
Half Baths 1
Three Quarter Bath 1
Year Built 1986
Annual Tax Amount $4,094
Tax Year 2024
Contingent None
Lot Size 10,890 Sqft
Acres 0.25
Lot Dimensions 125x136x151x22x22
Property Sub-Type Single Family Residence
Property Description
Seven bedrooms allow flexible use for multi-generational living, home offices, guest space, or hobbies. The four bathrooms support easy daily routines, and the home's layout offers privacy on each level. Located in a low-traffic setting, this property combines space, function, and comfort in a way that's hard to find. A strong fit for buyers who want room to grow and a yard that's ready for real life. Showings available now.
Location
State MN
County Stearns
Zoning Residential-Single Family
Rooms
Basement Block, Daylight/Lookout Windows, Egress Window(s), Finished, Sump Basket
Dining Room Separate/Formal Dining Room
Interior
Heating Forced Air
Cooling Central Air
Fireplaces Number 2
Fireplaces Type Family Room, Gas
Fireplace Yes
Appliance Dishwasher, Dryer, Range, Refrigerator
Exterior
Parking Features Attached Garage, Concrete
Garage Spaces 2.0
Fence Chain Link
Roof Type Age Over 8 Years,Asphalt
Building
Lot Description Some Trees
Story Split Entry (Bi-Level)
Foundation 1524
Sewer City Sewer/Connected
Water City Water/Connected
Level or Stories Split Entry (Bi-Level)
Structure Type Brick/Stone,Wood Siding
New Construction false
Schools
School District St. Cloud

"My job is to find and attract mastery-based agents to the office, protect the culture, and make sure everyone is happy! "
3609 Shepherd Hills Drive, Bloomington, Minnesota, 55431, USA






