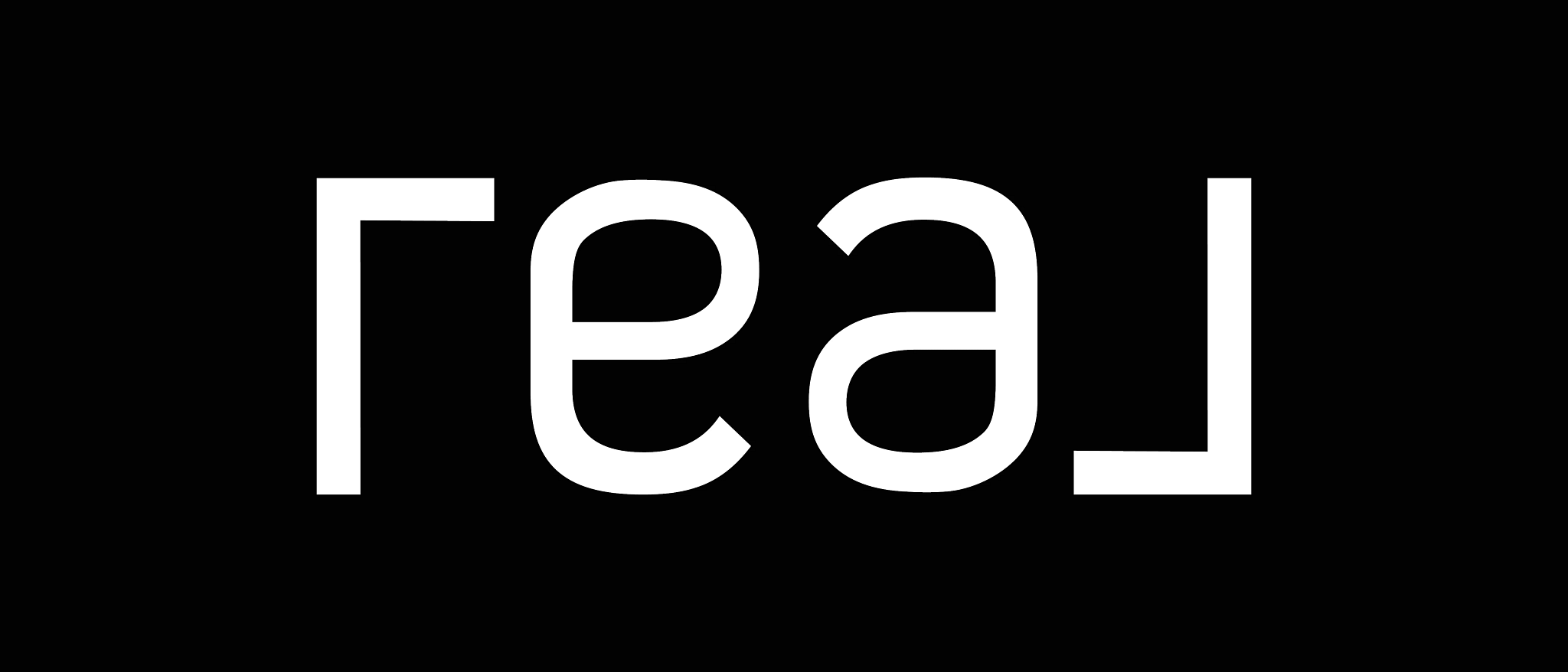$265,000
$265,000
For more information regarding the value of a property, please contact us for a free consultation.
3 Beds
3 Baths
1,500 SqFt
SOLD DATE : 05/29/2025
Key Details
Sold Price $265,000
Property Type Townhouse
Sub Type Townhouse Side x Side
Listing Status Sold
Purchase Type For Sale
Square Footage 1,500 sqft
Price per Sqft $176
MLS Listing ID 6710093
Sold Date 05/29/25
Bedrooms 3
Full Baths 1
Half Baths 1
Three Quarter Bath 1
HOA Fees $370/mo
Year Built 2001
Annual Tax Amount $2,494
Tax Year 2025
Contingent None
Lot Dimensions COMMON
Property Sub-Type Townhouse Side x Side
Property Description
Don't miss this rare end-unit tucked in a vibrant Savage community! Perfectly situated at the end of a cul-de-sac, this townhome offers a two-car tuck-under garage and a versatile lower level, ideal for storage or a cozy sitting area.
On the main level, you'll find hardwood floors throughout the main level, a gas fireplace, and a bright open-concept kitchen with beautiful cabinetry. Step out onto your private deck — the perfect spot for morning coffee or evening relaxation.
Upstairs, enjoy three bedrooms all on one level, including a spacious primary suite with an upgraded private bath. The hallway bathroom features a sleek, updated walk-in shower, and the convenient upstairs laundry adds to the ease of everyday living.
Located just minutes from grocery stores, a top-rated high school, and scenic Woodhill Park, this home offers the perfect combination of comfort, style, and convenience.
Location
State MN
County Scott
Zoning Residential-Single Family
Rooms
Basement Partial
Dining Room Separate/Formal Dining Room
Interior
Heating Forced Air
Cooling Central Air
Fireplaces Number 1
Fireplaces Type Living Room
Fireplace Yes
Appliance Dishwasher, Disposal, Dryer, Range, Refrigerator, Washer, Water Softener Owned
Exterior
Parking Features Tuckunder Garage
Garage Spaces 2.0
Roof Type Age 8 Years or Less,Asphalt
Building
Story Three Level Split
Foundation 640
Sewer City Sewer/Connected
Water City Water/Connected
Level or Stories Three Level Split
Structure Type Vinyl Siding
New Construction false
Schools
School District Prior Lake-Savage Area Schools
Others
HOA Fee Include Hazard Insurance,Maintenance Grounds,Trash
Restrictions Mandatory Owners Assoc,Pets - Cats Allowed,Pets - Dogs Allowed,Pets - Number Limit,Pets - Weight/Height Limit,Rental Restrictions May Apply
Read Less Info
Want to know what your home might be worth? Contact us for a FREE valuation!

Our team is ready to help you sell your home for the highest possible price ASAP
"My job is to find and attract mastery-based agents to the office, protect the culture, and make sure everyone is happy! "
3609 Shepherd Hills Drive, Bloomington, Minnesota, 55431, USA






