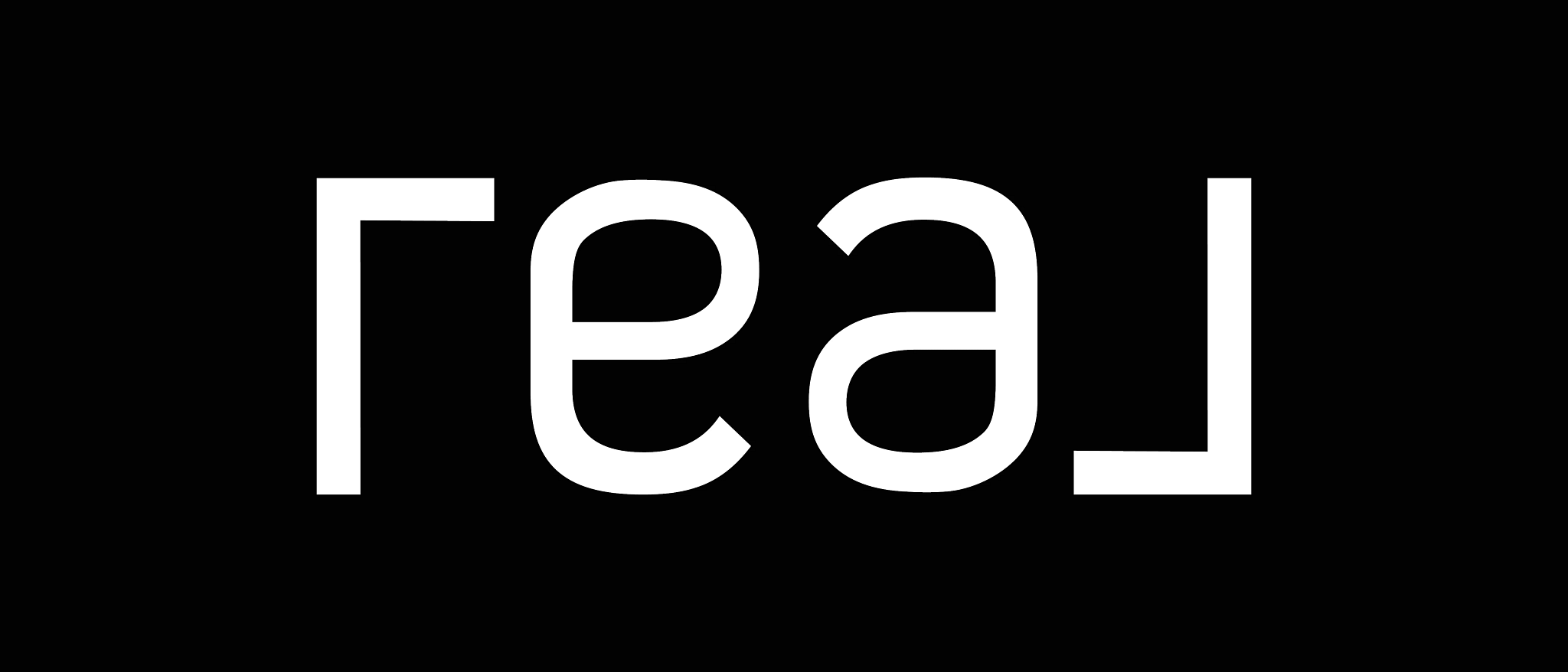$546,529
$555,900
1.7%For more information regarding the value of a property, please contact us for a free consultation.
5 Beds
3 Baths
3,060 SqFt
SOLD DATE : 06/02/2025
Key Details
Sold Price $546,529
Property Type Single Family Home
Sub Type Single Family Residence
Listing Status Sold
Purchase Type For Sale
Square Footage 3,060 sqft
Price per Sqft $178
Subdivision Cub Creek 2Nd Addition
MLS Listing ID 6622470
Sold Date 06/02/25
Bedrooms 5
Full Baths 2
Three Quarter Bath 1
Year Built 2024
Annual Tax Amount $544
Tax Year 2024
Contingent None
Lot Size 0.350 Acres
Acres 0.35
Lot Dimensions 310 x 55 x 44 x 310
Property Sub-Type Single Family Residence
Property Description
Under construction "Ava" floor plan with fabulous finishes and upgrades! 12' ceilings in the great room with 8' island, tile backsplash, gas fireplace with stone surround, 3-wide patio door and tons of natural light. Three bedrooms up includes owner's suite that has private bath with double sinks, walk-in shower, soaking tub and walk-in closet. Upper level laundry! Additional living space down plus two more bedrooms and bath. Home is for sale, with an estimated completion of mid-March 2025! Photos are of previous model and may not reflect this home's finishes and amenities.
Location
State ND
County Cass
Community Cub Creek 2Nd Addition
Zoning Residential-Single Family
Rooms
Basement Daylight/Lookout Windows, Drain Tiled, 8 ft+ Pour, Finished, Full, Concrete, Storage Space, Sump Pump
Dining Room Eat In Kitchen, Informal Dining Room, Kitchen/Dining Room, Living/Dining Room
Interior
Heating Forced Air, Fireplace(s)
Cooling Central Air
Fireplaces Number 1
Fireplaces Type Gas, Living Room, Stone
Fireplace Yes
Appliance Dishwasher, Disposal, Exhaust Fan, Gas Water Heater, Microwave, Range, Refrigerator, Stainless Steel Appliances
Exterior
Parking Features Attached Garage, Concrete, Floor Drain, Garage Door Opener, Insulated Garage
Garage Spaces 3.0
Roof Type Age 8 Years or Less,Asphalt
Building
Story Three Level Split
Foundation 794
Sewer City Sewer/Connected
Water City Water/Connected, Rural
Level or Stories Three Level Split
Structure Type Brick/Stone,Vinyl Siding
New Construction true
Schools
School District West Fargo
Read Less Info
Want to know what your home might be worth? Contact us for a FREE valuation!

Our team is ready to help you sell your home for the highest possible price ASAP
"My job is to find and attract mastery-based agents to the office, protect the culture, and make sure everyone is happy! "
3609 Shepherd Hills Drive, Bloomington, Minnesota, 55431, USA






