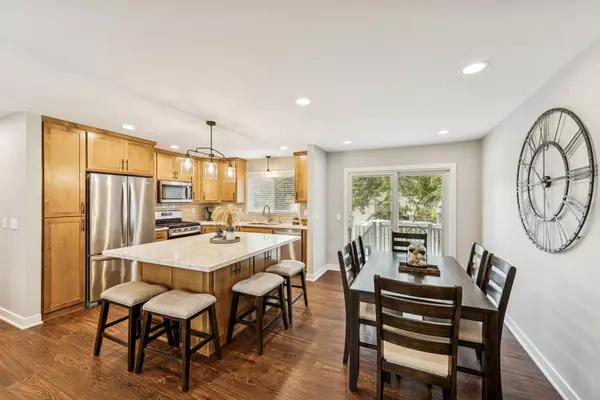$375,000
$375,000
For more information regarding the value of a property, please contact us for a free consultation.
4 Beds
2 Baths
1,718 SqFt
SOLD DATE : 07/30/2025
Key Details
Sold Price $375,000
Property Type Single Family Home
Sub Type Single Family Residence
Listing Status Sold
Purchase Type For Sale
Square Footage 1,718 sqft
Price per Sqft $218
Subdivision Edgewater Gardens
MLS Listing ID 6710859
Sold Date 07/30/25
Bedrooms 4
Full Baths 1
Three Quarter Bath 1
Year Built 1977
Annual Tax Amount $4,613
Tax Year 2025
Contingent None
Lot Size 0.270 Acres
Acres 0.27
Lot Dimensions 139x90x139x90
Property Sub-Type Single Family Residence
Property Description
OFFER RECEIVED. Sellers to review offers at 9am on Friday. Welcome to your Champlin charmer! Situated on a spacious corner lot, this beautifully updated 4-bedroom home blends style, function, and comfort. Step inside to find fresh paint and brand-new carpet throughout—no projects here, just move right in! The heart of the home is the stunning kitchen featuring soft-close cabinetry, solid surface countertops, and a massive island perfect for entertaining or daily living.
Enjoy summer nights in the fully fenced backyard, complete with a two-level deck offering both privacy and plenty of space to spread out. An extra parking pad in the backyard adds even more convenience.
Big-ticket updates already done for you—new windows, roof, driveway, and a welcoming concrete front patio. With 2 bedrooms on the upper level and 2 more on the lower, this layout offers flexibility for any lifestyle. Don't miss your chance to make this well-loved home yours!
Location
State MN
County Hennepin
Zoning Residential-Single Family
Rooms
Basement Block
Dining Room Informal Dining Room
Interior
Heating Forced Air
Cooling Central Air
Fireplaces Number 1
Fireplaces Type Family Room, Wood Burning
Fireplace Yes
Appliance Dishwasher, Disposal, Dryer, Gas Water Heater, Microwave, Range, Stainless Steel Appliances, Washer
Exterior
Parking Features Attached Garage, Concrete, Garage Door Opener, Other
Garage Spaces 2.0
Fence Wood
Roof Type Age 8 Years or Less,Asphalt
Building
Story Split Entry (Bi-Level)
Foundation 960
Sewer City Sewer/Connected
Water City Water/Connected
Level or Stories Split Entry (Bi-Level)
Structure Type Brick/Stone,Vinyl Siding
New Construction false
Schools
School District Anoka-Hennepin
Read Less Info
Want to know what your home might be worth? Contact us for a FREE valuation!

Our team is ready to help you sell your home for the highest possible price ASAP
"My job is to find and attract mastery-based agents to the office, protect the culture, and make sure everyone is happy! "
3609 Shepherd Hills Drive, Bloomington, Minnesota, 55431, USA






