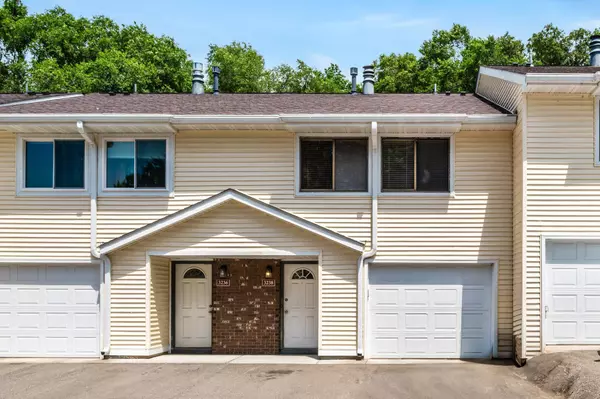$250,000
$225,000
11.1%For more information regarding the value of a property, please contact us for a free consultation.
3 Beds
2 Baths
1,502 SqFt
SOLD DATE : 08/01/2025
Key Details
Sold Price $250,000
Property Type Townhouse
Sub Type Townhouse Side x Side
Listing Status Sold
Purchase Type For Sale
Square Footage 1,502 sqft
Price per Sqft $166
Subdivision Robert Karatz Add
MLS Listing ID 6726076
Sold Date 08/01/25
Bedrooms 3
Full Baths 1
Half Baths 1
HOA Fees $328/mo
Year Built 1974
Annual Tax Amount $1,970
Tax Year 2024
Contingent None
Lot Dimensions common
Property Sub-Type Townhouse Side x Side
Property Description
Welcome to this well-maintained Eagan home offering a blend of comfort, functionality, and thoughtful design. This property features a wood-burning fireplace, walkout basement, three spacious bedrooms, and generous storage and cabinetry throughout. Enjoy the peaceful outdoor setting with a backyard that backs up to a private wooded area. Located in a well-cared-for community with convenient access to shopping, parks, trails, and community center. Inside, you'll find an eat-in kitchen, a spacious main living area, and a cozy lower-level den that opens to a back patio — perfect for relaxing or entertaining. The upper-level primary suite offers privacy, complete with a walk-in closet and an en-suite bathroom. A wonderful place to call home, this property showcases care and quality throughout.
Location
State MN
County Dakota
Zoning Residential-Single Family
Rooms
Basement Block, Finished, Full, Walkout
Dining Room Eat In Kitchen, Kitchen/Dining Room
Interior
Heating Forced Air
Cooling Central Air
Fireplaces Number 1
Fireplace Yes
Appliance Dishwasher, Disposal, Dryer, Microwave, Range, Refrigerator, Washer
Exterior
Parking Features Attached Garage
Garage Spaces 1.0
Building
Story More Than 2 Stories
Foundation 760
Sewer City Sewer/Connected
Water City Water/Connected
Level or Stories More Than 2 Stories
Structure Type Brick/Stone,Vinyl Siding
New Construction false
Schools
School District West St. Paul-Mendota Hts.-Eagan
Others
HOA Fee Include Maintenance Structure,Hazard Insurance,Lawn Care,Maintenance Grounds,Trash,Sewer,Shared Amenities,Snow Removal
Restrictions Pets - Cats Allowed,Pets - Dogs Allowed,Pets - Number Limit,Pets - Weight/Height Limit
Read Less Info
Want to know what your home might be worth? Contact us for a FREE valuation!

Our team is ready to help you sell your home for the highest possible price ASAP
"My job is to find and attract mastery-based agents to the office, protect the culture, and make sure everyone is happy! "
3609 Shepherd Hills Drive, Bloomington, Minnesota, 55431, USA






